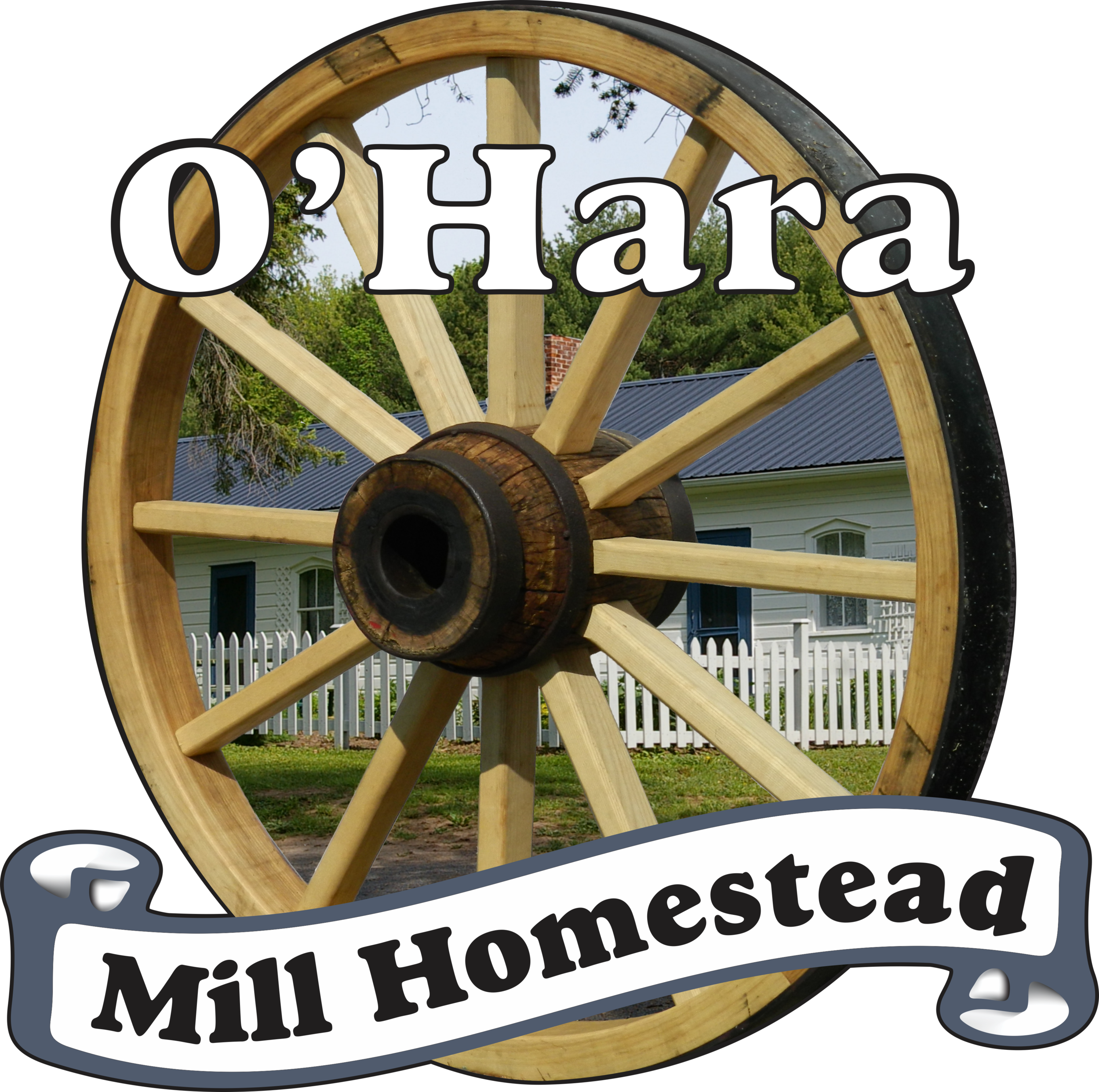The O'Hara Museum House
This fascinating building is brimming with special character. Unique in design, it is a composite of different periods, comprising additions, interior alterations and continual improvement. It is a story of continuous family occupation for some 115 years and as such is a valuable subject for interpretation.
The interior of the house features; wood floors, plaster walls and ceilings in the parlor and bedrooms; wood trim around the doors and windows, a feature metal decorative ceiling in dining room and wood paneling in the summer kitchen; truly depicting the evolution of pioneer life from 1847 to 1935.
The construction started soon after the marriage in 1848 of Mary Jane Lear and James O’Hara Jr. with a two or three-room house, and expanded as their needs and family grew over the years.
For a detailed description of each room within the House, click here.

